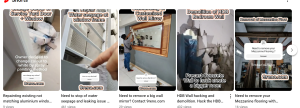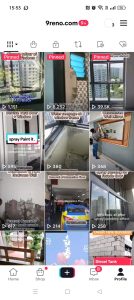Call us on 98583011
Building is consist of enveloped of wall surrounded the perimeter to protect the occupant in case of fire, it can be constructed in block wall, reinforced concrete wall or fire rated drywall partition. The design of fire rated partition or compartment wall/ ceiling shall be completed the guide line and standard by Professional Engineer.
The fire rated drywall partition system or ceiling system is widely use in change of use for the building, additional & alteration, enclosure for the staircases, corridor, mezzanine floor, high rise building etc.
The advantages of the drywall fire rated partition
The fire rated partition wall system is designed and tested by the manufacturer as accordance to the BS476 and AS 1530, ranging from 1 hour to 4 hour fire rating. The approved material and system will be issued of certificate of conformity ( COC).
The wall system is to designed and to be complied on the fire rating requirement from the sub-frame, main framing, insulation to the board.
The minimum thickness is from 100 mm to 300 mm thickness in wall which is depend on different material supplier.
Despite the design drawings from the project consultants, the sequence of the installation and shall be inspected the inspector or recorded by the builder.
After completion of the work, the wall shall be inspected by the manufacturer’s inspector and DOC ( Declaration of Conformity) so that the document can be supported the RI inspection or TOP.
Fire rated system is not only apply to wall, fire rated ceiling and fire rated flooring is available too. In some cases, you may consider to use gypsum board fire rated to steel column, ducting, piping and services which is depend to your consultant detail. The hour of fire rated, type of material may subject to the design and site condition.
Not sure of your fire rated hour for your requirement, we can assist with our PE for the design, FSSD submission ( SCDF) and installation too.
Do not look others and ask for quotation from our sale team if your building or rooms are required to comply by the safety code of practices, or the application is to be carried out after post construction. The fire rated drywall system for wall or ceiling is critical concern on the safety escape purposes.
If you are required some one to confirm whether your existing wall is fire rated drywall, you may call us to verify and counter propose the installation option when you find it not compliance.
Talk to us for the quotation with no obligation today. We can assist you on the installation and compliance of the fire safety code based on the PE design. Drop us your feedback or enquiries.
Others related fire rated work may interested you.
Subscribe our Youtube Channel and Tiktok page for more new updates:





Tel: 6589 8951
Whatsapp us : 98583011
Trustindex verifies that the original source of the review is Google. Had them remove a large mirror + touch up and paint the wall behind it. Very pleased with the result. Contractor was efficient and quick. Also he was accomodating of our concerns: we were worried that there may be mold behind the wall, so he offered to bring sealant just in case and assess the wall after taking down the mirror. Good stuff.Trustindex verifies that the original source of the review is Google. 9reno exceeded expectations for my difficult reno. I needed to tile all bedrooms while I was already occupying the house. This means hacking and tiling around existing built-in wardrobes and door frames, dismantling bed frames etc. They managed to do it without damaging anything. Also ran into complex problems with existing old tiling, but Mr Tioh was on the ball to solve it. Communication was always clear with fast replies. They didn't just accept the tough job but the quote was the most competitive. Recommended and glad to have such competent contractors in the current Singapore reno market.Trustindex verifies that the original source of the review is Google. Fast and efficient!Trustindex verifies that the original source of the review is Google. Very friendly and professional in their service and job...very thankful..cheers..Trustindex verifies that the original source of the review is Google. We were at our wits when our living room floor tiles popped up. We contacted a few contractors including Mr Tioh from 9 Reno. Mr Tioh came to our flat to inspect the damaged and on the spot confidently told us the root caused and told us how he could repair the damaged flooring. After evaluating a couple of proposals, we decided to use 9 Reno. Truly Mr Tioh is professional. He and his team of workers did a super job. Our damaged flooring was restored with the existing floor tiles which fortunately were not fully damaged as these tiles were no long available in the market. His charges was reasonable and completed the professional work within 3 days. Highly recommended 9 Reno!Trustindex verifies that the original source of the review is Google. Mr Tioh is very experienced, being able to identify water damage to the walls due to raising damp issue just from one pic spot-on. Previous 4 contractors were unable to pinpoint the root cause. His team did a good job in removing the leftover glue from the wallpaper removal and making good the walls before painting. He also propose creative solutions and quotes are reasonable. Heartfelt thanks to Mr Tioh for completing the repairs and works within a very compressed timeline too!Trustindex verifies that the original source of the review is Google. 9Reno did a fantastic high-quality job painting our windows. We contacted them via Whatsapp to enquire about their services, after which, we arranged for a FOC on-site consultation. During the consultation, when we asked for their opinion on window design, colour, etc., they gave helpful and valuable advice based on their prior experience. Before they began painting, they did a really great job providing protection for our existing cabinetry, appliances, and furniture, such that none of it got affected during painting. Overall, the painting and protection process took about a week (which we felt was very fast). Highly recommend 9Reno for interior window painting, although best to do it before walls/ceiling are painted, if possible.Trustindex verifies that the original source of the review is Google. We used them for tiling our kitchen and bedrooms, house painting as well. Fabulous job by Mr. Tioh and his men, went out of their way to help us with the curtain fixtures. 👍👍👍👍Trustindex verifies that the original source of the review is Google. Prompt response and very professional in their works. Mr Tioh is very helpful and even provided advice on works that are out of scope.Trustindex verifies that the original source of the review is Google. Helped spray paint our windows which HDB contractors messed up. Professional work and very fast at getting things done. Needs to use professional painter tape for protection though

we shall appreciate to have a quotation on the supply and installation of a 1 hour fire rated partition wall between 2 workshops.
We shall require that your company has bizsafe certified; work at height.
Hi Billy Tan, please send your enquiry to ask@9reno.com
We urgently need a fire rated partition wall to build for separated the inter tenancy wall and existing staircase from 1st storey to 2nd storey. 1 hour fire rated wall and all necessary cable pens ration required fire stop. Do you provide Doc and Fssb submission after work completed?
Do you provide normal drywall partition for store room and partition wall to divide the room
Need your advise to erection of office partition wall. Fake wall partition with rockwool insulation complete with timber door and fixed glass panel. Do you need to have a site visit for quote or I provide you with draft sketch?
Hi I am interested in your fire one hour rated board.We are a storage and racking company. We install mezzanine floor systems and under the new guidelines by SCDF all the columns and underside of the mezzanine floor system must be wrapped with one hour fire rated board. What is your recommendation for this application in the most economical way. Appreciate your advice.Estimated quote For an area of 200sqm with 15 columns ? Thank you.